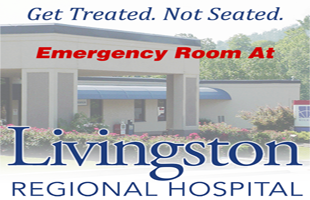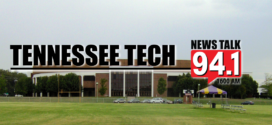Cookeville Regional officials are in the midst of updating the medical center’s master facility plan.
CEO Paul Korth said the medical center’s architectural firm examines all aspects of the plant every four to five years. With a campus that includes buildings from the 1950s through the 2000s, the master plan makes sure the facility operates as effectively as possible.
“They’ll come in and do a statistical analysis of different areas and and workload areas and come up with things that we need to do for the facility to keep us up to date,” Korth said. “They’ll take a look at some of our older parts of our building and see what upgrades need to be made there to continue to continue to maintain that building and keep the building as as up to date as possible.”
During this update of the plan, Korth said architects will look closely at the emergency room and its throughput.
“Take a look at how many patients are coming through there each day, how many exam rooms we have,” Korth said. “Do we have enough exam rooms? Are they in the right location? Is the flow from the from the way the patient comes into the building to to the way they get treated, to the way they go to exam room, to the way they get discharged, you know, how is that how is that working? What could we do to change that, to make that more effective and more efficient?”
COVID has changed many protocols inside the facility. Are those types of facility changes likely to become permanent changes at Cookeville Regional?
“It could yes,” Korth said. “I think it’s early right now to determine if that will be some type of long-term effect. But because this is something that we’ve never dealt with, you know, in our in our lives. And so we’re still kind of evaluating that and seeing what those long-term effects will be.”
Korth said the medical center hoped to complete the plan update by November.
 News Talk 94.1/AM 1600 Where The Upper Cumberland Talks
News Talk 94.1/AM 1600 Where The Upper Cumberland Talks







