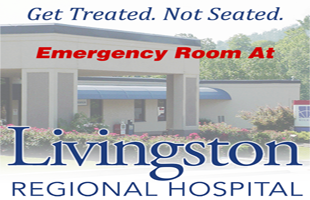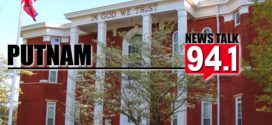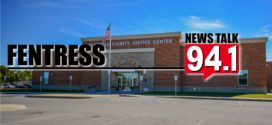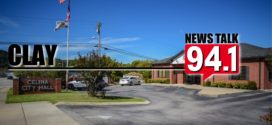Cookeville Regional Medical Center wants to move forward with renovations of the West Tower’s 4th and 5th floors.
The CRMC Board of Trustees Planning Committee approved the plan Tuesday night to begin architectural and engineering plans with Gresham-Smith. CEO Paul Korth said that he wants the project to begin work now, so they can begin the construction at the earliest possibility.
“There are a lot of people that are going to need healthcare services that they ‘ve been putting off because of all of the stuff that’s going on with COVID right now,” Korth said. “And the unavailability for a lot of people to get the medical care that they need, especially surgeries and things like that.”
Korth said that the work would add 20 additional medical beds and also free up some ICU beds. He said that the renovations would create 30 total private patient rooms on the 4th floor, and 20 total private rooms on the 5th floor. Korth said that the former psych unit on the 5th floor would also house the dialysis unit. Treatments are currently done in the ICU.
Korth said the budgeted work will cost some 16.2 million dollars over the next three years. He said this year’s budget totals some $4.9 million, with the design work not to exceed $840,000.
“One of the things that we committed to doing basically when I came here 20 something years ago was to have that Master Facilities Plan every three to five years because things change and things need to be looked at,” Korth said. “We’ve got a unique situation here because we’ve got a 50s building, a 70s building, an 80s buildings, a 2000s building, so we have a lot of older buildings here at the medical center that we’ve kept in very, very good working condition and with Gresham’s help, they’ve identified the areas that need to be worked on again or need to be worked on at a time and they help us keep us in line in what needs to be done to keep our facility as up to date as it is.”
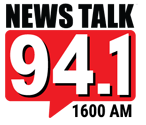 News Talk 94.1/AM 1600 Where The Upper Cumberland Talks
News Talk 94.1/AM 1600 Where The Upper Cumberland Talks

