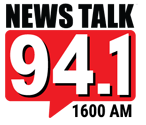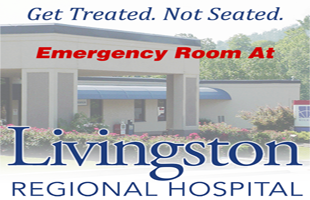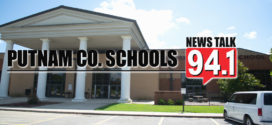The City of Algood has completed the master plan for its future 21 acre park.
The five phase plan totals $12.7 million and will take up to 10-years to complete. City Administrator Keith Morrison said the city will seek grant funding for many of the projects.
“We think this (master plan) gives us a big leg up on grant work, so we think this is a very doable project,” Morrison said. “We feel like this is a good balance of what the the council and the public has asked for, and we think this will fit the community’s needs for many years to come.”
Phase one projects include a parking lot, restrooms, playground, and walking track. Phase two and three would involve site work and the construction of a community center. The fourth and fifth phases would include the addition of an amphitheater, dog park, and splash pad.
“Certainly this will not all be done at once. It will take some time, so this is kind of a long range plan,” Morrison said. “It’s an overall conceptional design that can be modified as we move through, but gives us a map of how we want to get there and what we think this thing looks like when we’re done.”
Algood City Council hired Clinton Engineering and GRW Engineering to conduct the park’s master plan in December 2018. The firms used community ideas from previous public meetings to piece together the preliminary design.
“The State of Tennessee Health Department’s Healthy Initiatives Grant has paid completely for this master plan,” Morrison said. “We hope to continue that as we go through the building process.”
Land for the park starts at Thompson Lane and Main Street and backs up to Mill Street and Highway 111.
 News Talk 94.1/AM 1600 Where The Upper Cumberland Talks
News Talk 94.1/AM 1600 Where The Upper Cumberland Talks







