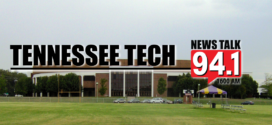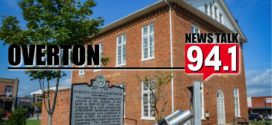The Overton County Board of Education will move forward with one building for amenities for the upcoming Livingston Academy Stadium renovations.
The board met Tuesday to discuss the option of two separate buildings or an all-inclusive option. Member Mike Hayes said the facility would be located behind the tennis court facing the current football field.
“I think economically and efficiency wise, it’s going to be better off going with one building,” Hayes said. “Both concessions and restrooms all tied into one building. So, that is kind of the main objective.”
Hayes said a one building option gives the opportunity to have two stories. Hayes said the school board looks to use that floor for the visitor’s locker room and an event space for other activities.
“We are going to vote on the 22nd at our next meeting on these final plans,” Hayes said. “And then, the architects, they got the schematic work, the design work to do. There will be a few questions here and there that we will have to answer. We may have to group together again. Other than a few questions here and there, they will be ready to start bidding.”
The position of light poles remain among those unanswered questions. With the home and visitor bleachers switching sides, preexisting light poles would be obstructing the view for fans. Engineer John Cheney said he has contacted Upper Cumberland Electric Membership Corporation about the situation and will have an answer at a future meeting.
According to Cheney, the final stadium design will be completed by July 13th with land surveying finishing in June. Cheney said the goal is to bid the project out by early fall.
Hayes said the board of education remains in discussion with land owner Larry Mason with the goal to purchase some land neighboring the stadium. Hayes said the goal being to use it for future projects like a track.
 News Talk 94.1/AM 1600 Where The Upper Cumberland Talks
News Talk 94.1/AM 1600 Where The Upper Cumberland Talks







