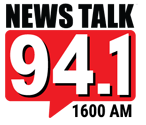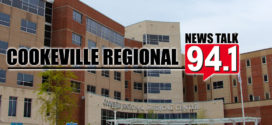Architects have presented two preliminary design schemes for the new K-8 school in Southwest Cookeville.
Upland Design Group’s Kim Chamberlin said both plans will be on the table when the school board meets with county commissioners later this month.
“We’re ready to sit down and go into more depth to review these further,” Chamberlin said. “My understanding is we’re targeting January 13, the joint work session with the county commission. We’ll have some cost numbers put together for that and be ready to share as much as you all (school board) want us to put on the table.”
Scheme one includes a 176,000 square foot structure with two-story academic wings to the left and right of a shared use area. Chamberlin said the second scheme combines the two-story classroom areas to one side of the shared use wing, which includes the auditorium, cafeteria, administration, library, and gymnasium areas.
“That gets us down to about 167,000 square feet. That’s a little bit more compact, but it does put those classroom areas next to each other,” Chamberlin said. “Those are where we are right now. No real surprise. I think it’s worked out kind of where we thought it would be. It’s a little bit larger to split the two classroom wings, but I think that’s maybe something the system wants to look at more.
Chamberlin said both designs call for an auditorium capacity of 500 students and a gymnasium capable of seating the entire student body. The school board will hold a joint meeting with the county commission on January 13.
 News Talk 94.1/AM 1600 Where The Upper Cumberland Talks
News Talk 94.1/AM 1600 Where The Upper Cumberland Talks







